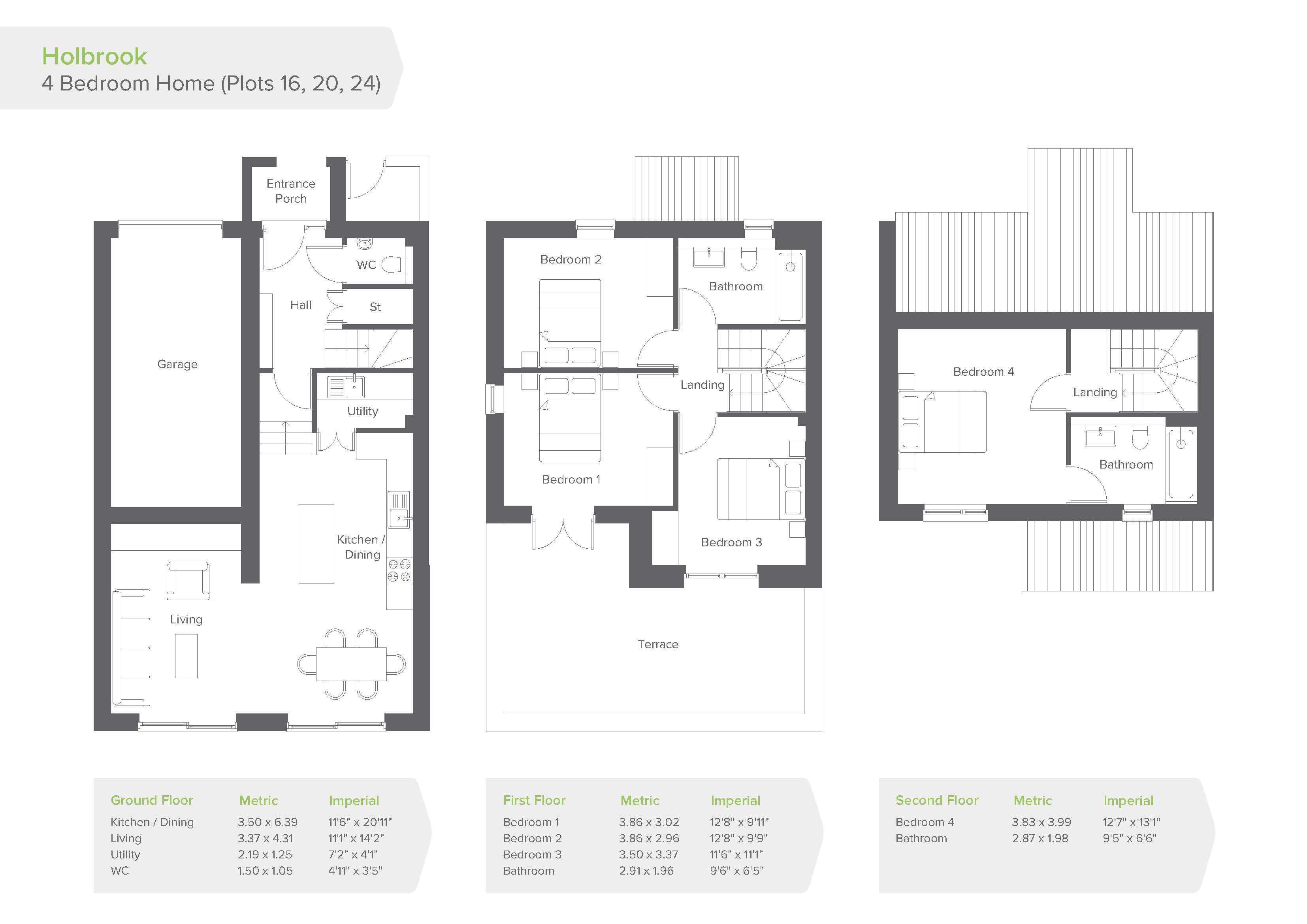Phase 2 - Plot 16
A spacious and beautifully crafted four-bedroom home designed for modern family living.
The ground floor features a generous open-plan kitchen and dining area, perfect for entertaining, alongside a bright living room, a practical utility room, and a convenient WC. The integrated garage provides added storage and everyday convenience.
Upstairs, the first floor offers three well-proportioned bedrooms, including a luxurious main bedroom with access to a private terrace, as well as a stylish family bathroom.
The top floor is dedicated to a large fourth bedroom and an additional bathroom, creating a flexible space ideal for guests, a home office, or a private retreat.
The ground floor features a generous open-plan kitchen and dining area, perfect for entertaining, alongside a bright living room, a practical utility room, and a convenient WC. The integrated garage provides added storage and everyday convenience.
Upstairs, the first floor offers three well-proportioned bedrooms, including a luxurious main bedroom with access to a private terrace, as well as a stylish family bathroom.
The top floor is dedicated to a large fourth bedroom and an additional bathroom, creating a flexible space ideal for guests, a home office, or a private retreat.
Each home includes two private parking spaces, EV car charging, and photovoltaic solar panels, all thoughtfully positioned to make the most of south-facing views and natural light.
“Sale Agreed”
Floorplan

Ground Floor
Please note that our floor plans are for illustration purposes only. Please refer to our image disclaimer

