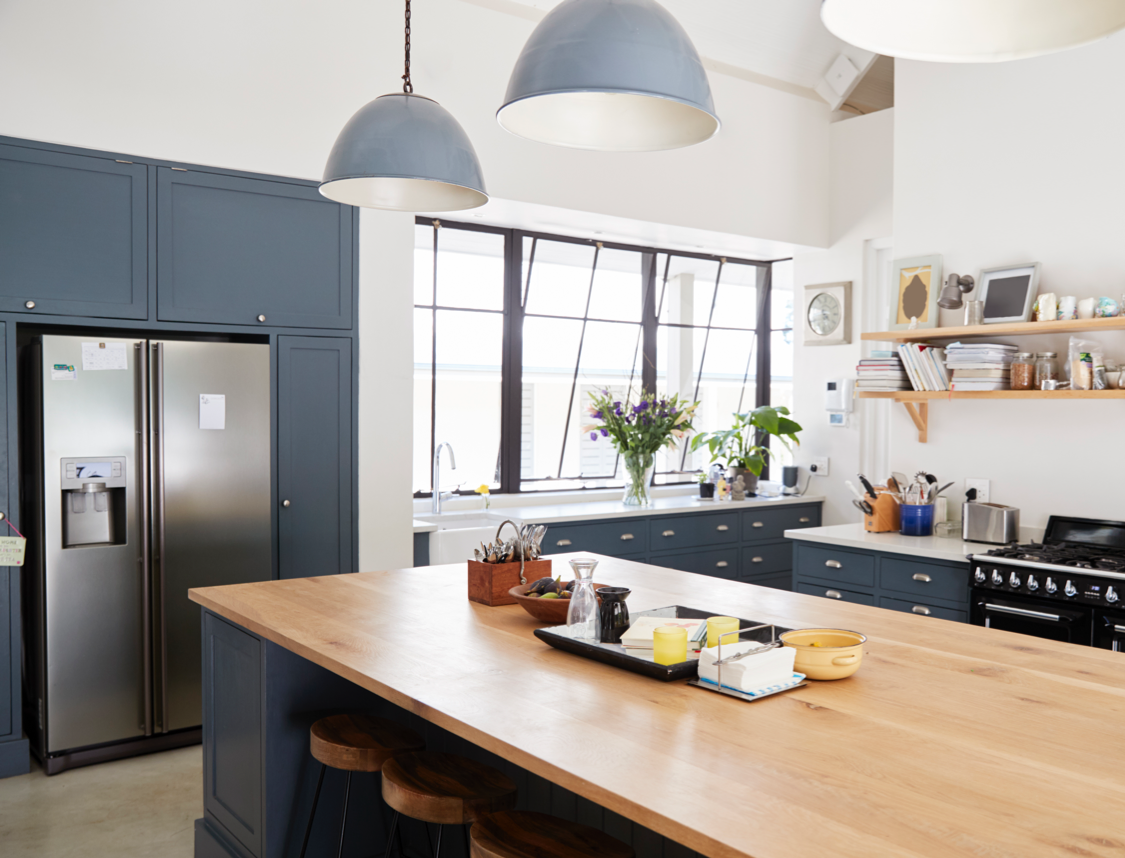Plot 7 - The Rufford
A luxurious, 2-bedroom semi-detached property that strikes the perfect balance of history and modernity. It is decorated with Jasmine white walls and white glossed woodwork to give the bungalow a contemporary, clean finish. It also boasts a contemporary style fitted kitchen. Off-road parking is available as well as a private drive that leads to the development, an essential in any modern-day living.
- Turfed rear gardens with gates
- Permeable block paved driveway
- Double glazed windows
- NHBC 10-year Warranty
- Off-street parking
£194,950

Quality Finishes
Finishing Touches / Key Features
Each of the bungalows exhibit a traditional design but created with modern living in mind. The external finishes include a zinc metal roof and all windows are UPVC in Anthracite colour. It also uses a Nordic natural stone panel system, cedar wood cladding and “Birtley Olde English” brickwork as part of the architectural details to complement the historical element of Edwinstowe.
The distinctive bungalows feature an outstanding specification throughout, offering contemporary, urban living.
The distinctive bungalows feature an outstanding specification throughout, offering contemporary, urban living.
Floorplan
Ground Floor
Please note that our floor plans are for illustration purposes only. Please refer to our image disclaimer
Living Room
10’7” x 15’2”
3271 x 4621 mm
Kitchen/Dining
10’3” x 12’3”
3149 x 3755 mm
Hall
5’0” x 8’6”
1521 x 2628 mm
Bedroom 1
14’2” x 10’3”
4331 x 3145 mm
Bedroom 2
8’7” x 8’7”
2655 x 2666 mm
Bathroom
5’8” x 7’3”
1773 x 2212 mm

